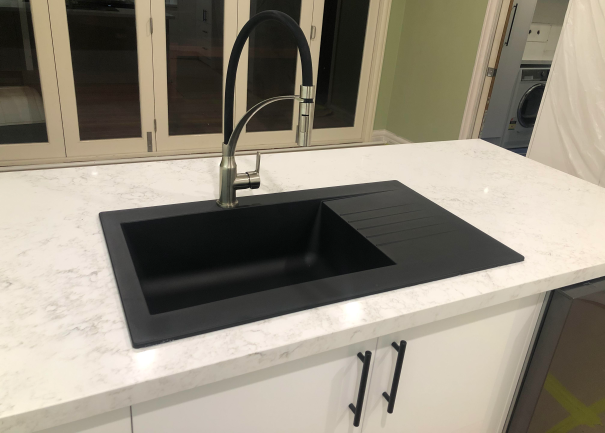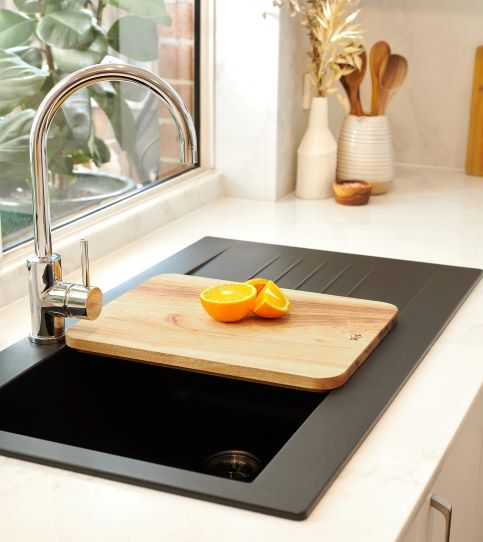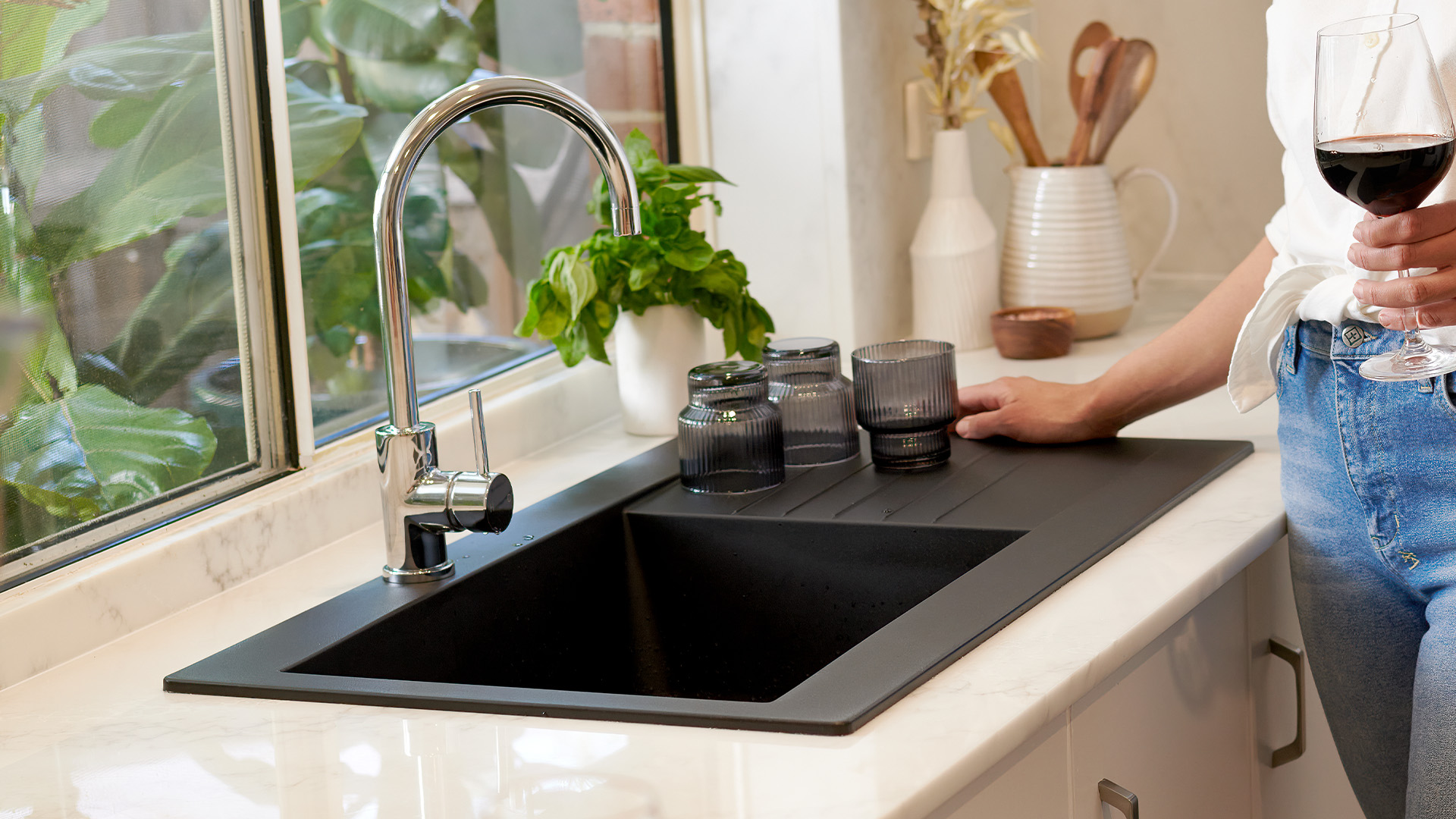The family kitchen is one of the most important rooms in your house and for many, the centrepiece of every good kitchen is the kitchen sink.
If that’s the case, what determines the perfect sink style and how do you choose the kitchen sink size?
Ultimately these decisions depend on your kitchen layout, habits and preferences, style, and a few other factors. In this article we explore the steps involved in answering the question “How to choose your kitchen sink size?”
Why choosing the right size matters
The right kitchen sink size will ensure you efficiently utilise the bench space available. Say you install a large sink on a small bench, you may jeopardise much needed food preparation and serving space.
On the flip side, if you’ve intentionally made room for a large bench to cater for a growing family or your love for entertaining guests, you’ll need to integrate a larger sink to help with the load. An insufficient kitchen sink size increases the risk of breakages as dishes may be stacked unsafely around a small sink.
Even if your bench and sink could be deemed ‘too much’ for your current needs, consider the benefit when it comes to selling the property. Potential buyers might look favourably on a home that includes a large kitchen and a sink to match.

How to choose kitchen sink size
1. Measure your kitchen bench and cabinets
Your kitchen sink needs to fit within the benchtop and cabinets, but how much space beyond its perimeter is needed?
It’s recommended to measure at least a 5-7.5cm gap within either side of the cabinet to allow space for the sink. From the main access point, this space shouldn’t be increased by much or else it isn’t close enough to use safely and effectively.
Though most kitchen cabinets and benchtops should be at a similar height, you’ll want to measure the allowable depth of a potential sink too. Ensure the depth of the sink doesn’t clash with anything fixed within the cabinets and below the bench.
2. Consider your kitchen layout
The shape and size of your kitchen sink should be selected based on the layout of your kitchen. On considering shapes, a square or rectangular sink is always more practical as it maximises bench space.
Most modern kitchens feature an island benchtop which is usually where the kitchen sink will be placed. However, kitchens can present in other different styles, and the bench space could be along a wall. If this is the case, you may need a smaller kitchen sink to fit on a narrower bench.

3. Determine your kitchen sink usage
How often do you use your sink and for what tasks? Frequently washing large pots and pans can be difficult if you can’t submerge them fully in a small sink.
If you like to rinse soap suds off after washing a dish, you’ll love a double bowl kitchen sink. If you have other methods of rinsing, a large single bowl kitchen sink or a one and a half bowl kitchen sink will be perfect for you.
4. Choose the ideal sink type
As previously mentioned, a square or rectangular sink is often the most practical choice of sink style. These shapes maximise bench space as most other kitchen equipment can be safely placed alongside the sink.
They also make separating dishes within the basin much easier and the corners present opportunities for handy attachments.

For these reasons, rectangular basins are overwhelmingly the most popular. A rectangular kitchen basin could be a large singular basin, perfect for large dishes, a large double bowl sink, or a ‘one and a half’ sink for one large and one small basin.
5. Seek professional advice
If you’re wondering how to choose the perfect kitchen sink size, consider seeking professional advice from the experts.
At Styl Design, we can assist you in selecting the right sink for your space and needs. And if you’re unsure about the colour that will best suit your interior, you can request a free sample pack to test our material and colours.

